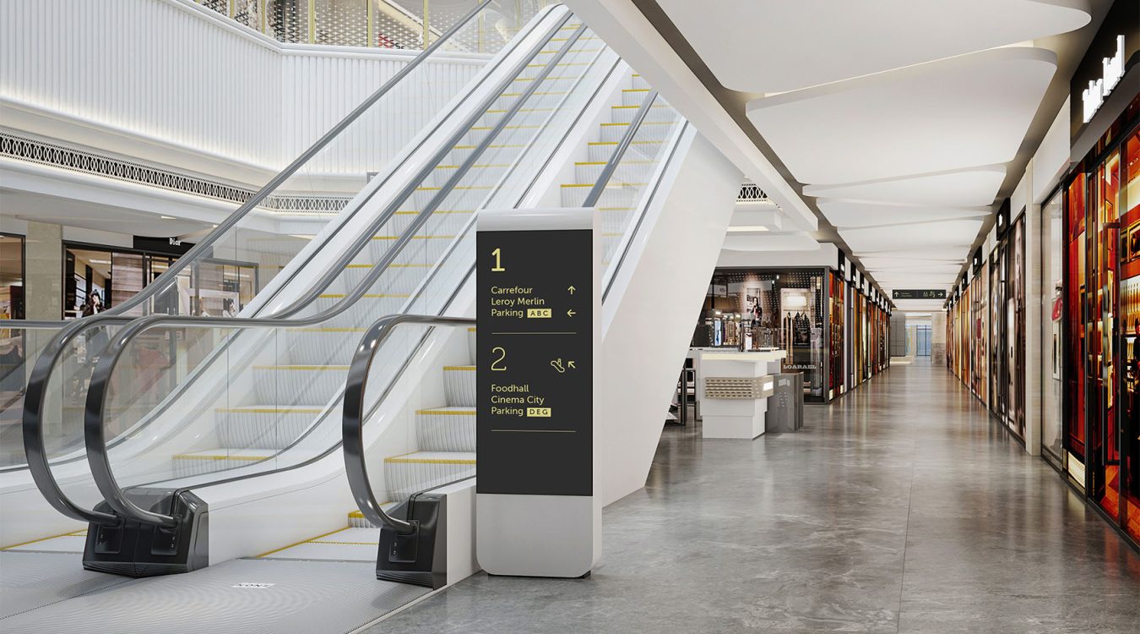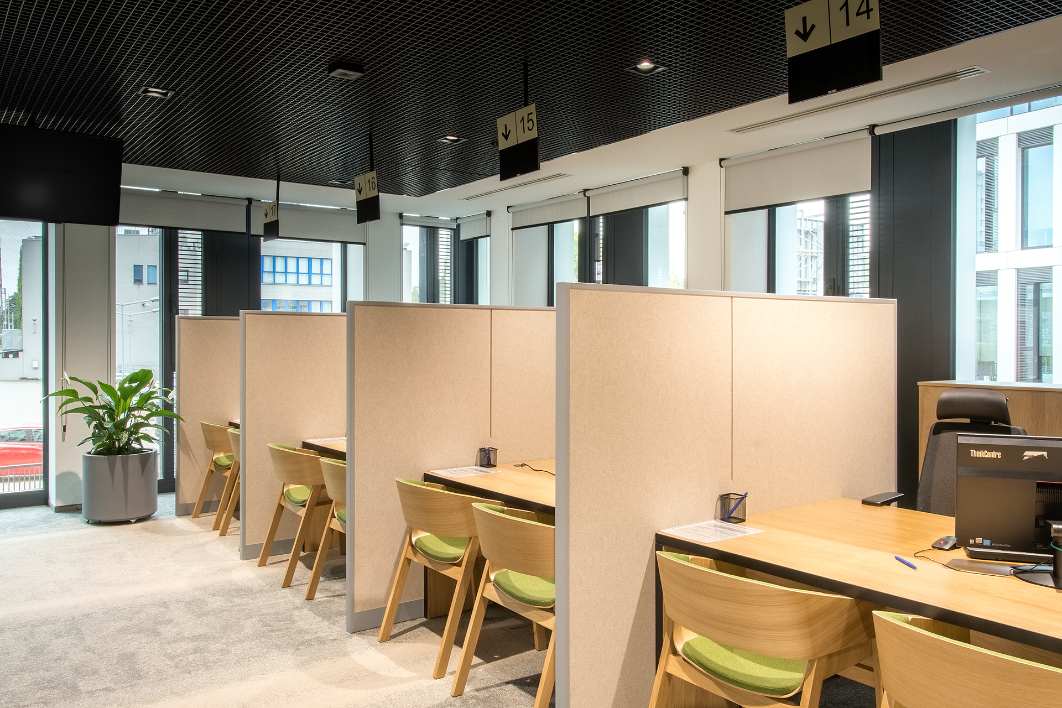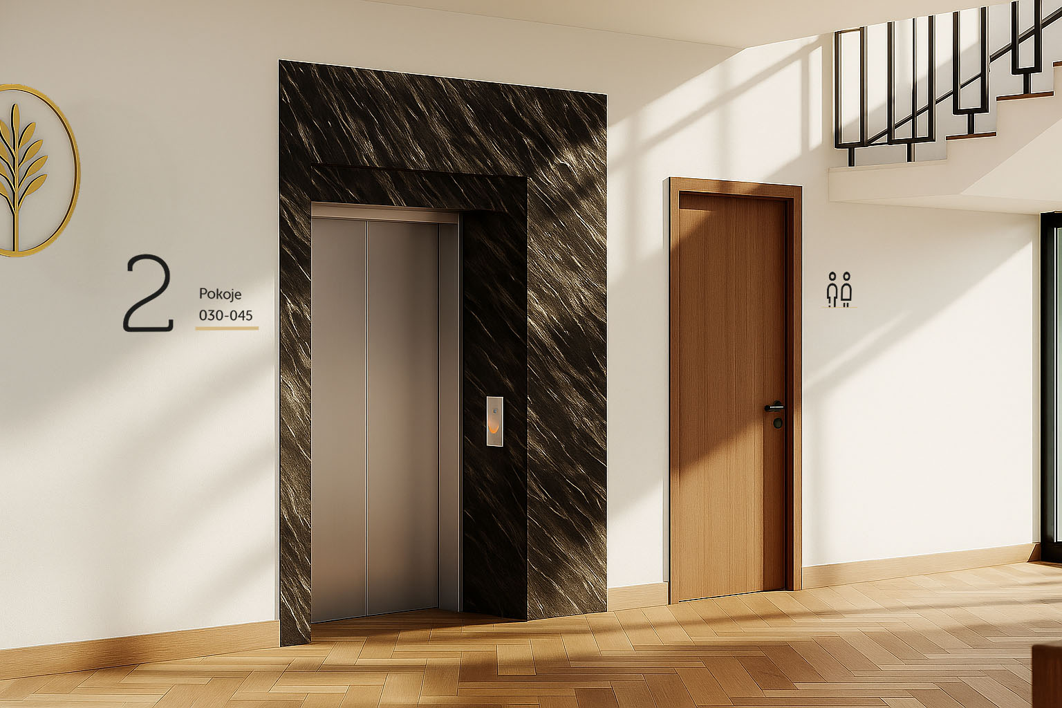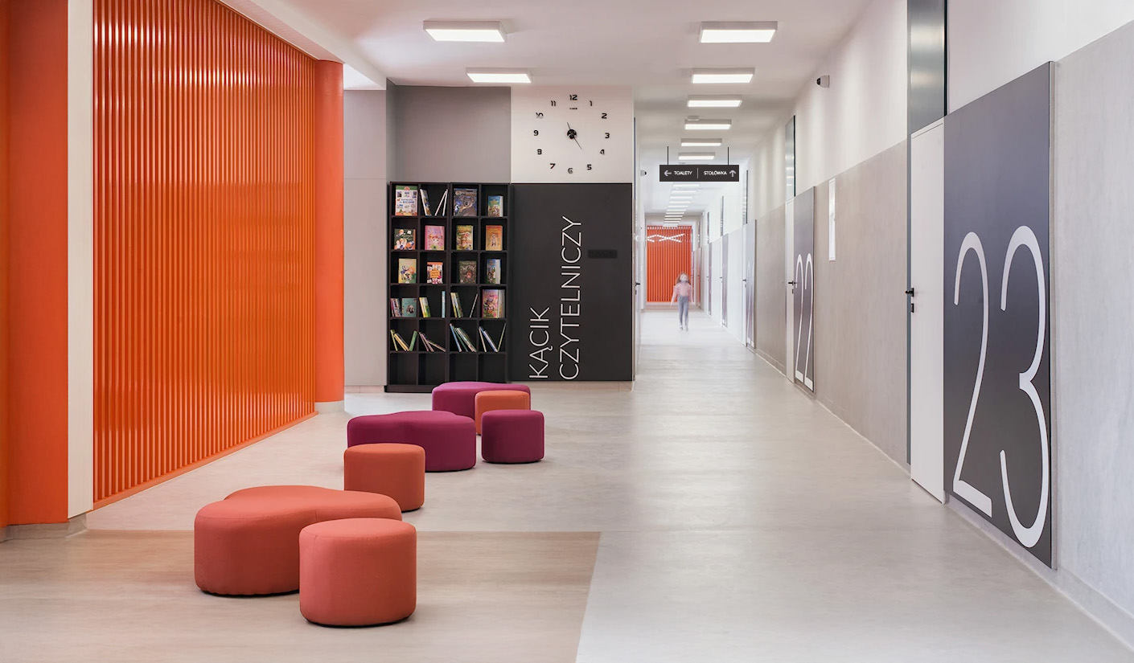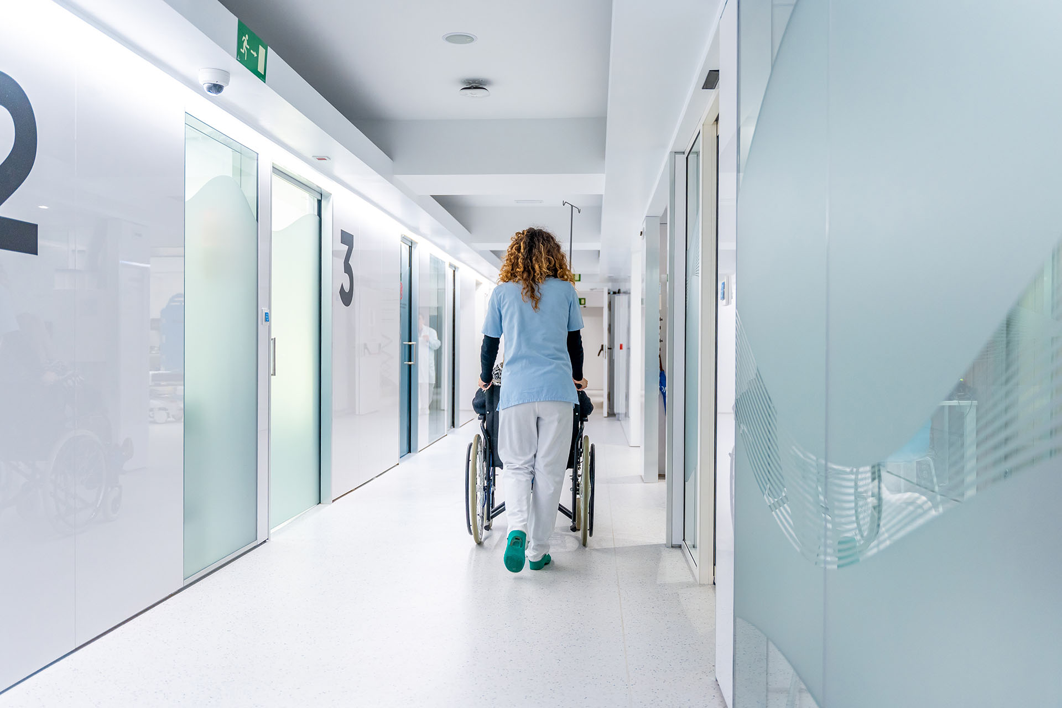Shortcuts
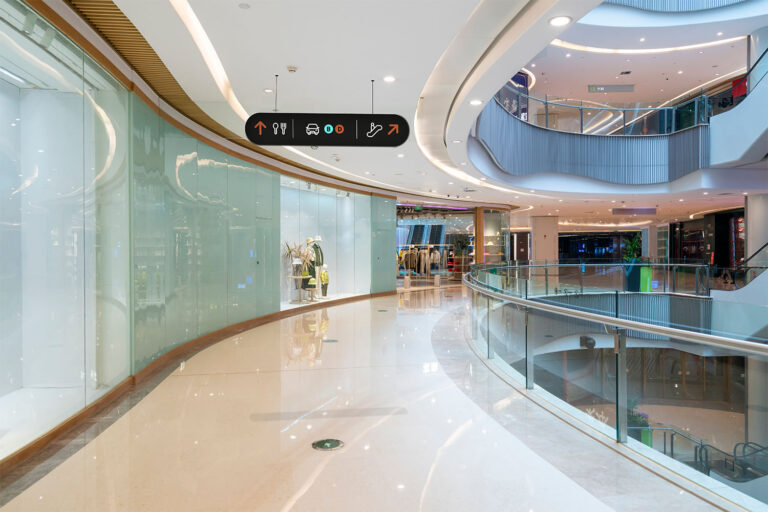
Wayfinding - visual information system in a shopping mall
Wayfinding, or a system of informational and directional signage, is a key element of space design in large retail facilities. Due to the nature of these locations, it is most often used:
- Floor pylons – in various sizes and shapes, often with LED options.
- Suspended systems – mounted over passageways.
- Side flags – used when marking restrooms or service points.
- Window films – matte, frosted or with cut-out graphics.
- Facade signs and coffers – usually at entrances to premises.
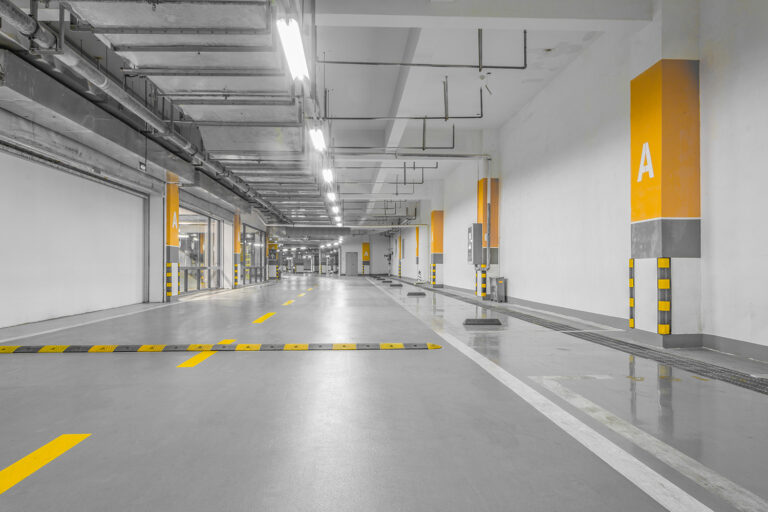
Shopping mall is not only stores, services and dining establishments
Wayfinding also includes signage for garage halls – both above and below ground. There, we often use large markings painted directly on the walls or floors – with level numbers, exit directions, parking zones, as well as an elevator or exit symbol. This is an essential element to ensure safety and intuitive movement.
Large, often multi-level buildings like shopping malls are often connected to public facilities, which should also be taken into account in the design of the system. An example is the building of the Avenida mall in Poznań, where a bus and train station are also located there under one roof.
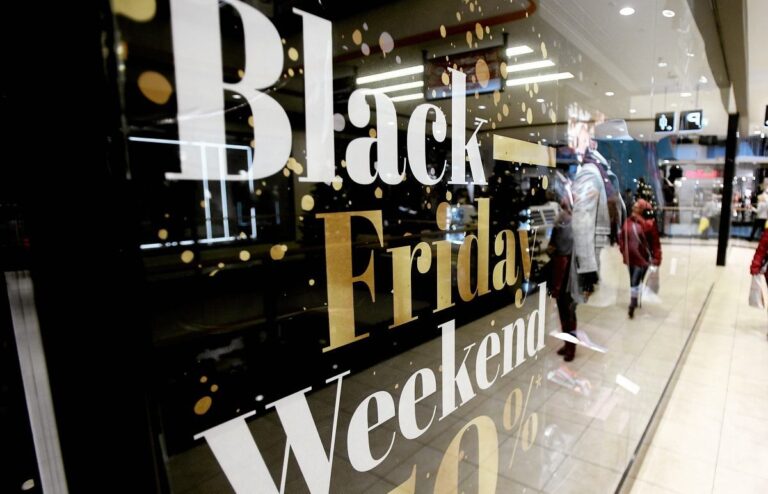
Advertising signage - how to attract attention and increase sales
Unlike wayfinding signage, advertising systems have a primarily marketing function. Their purpose is to attract attention to specific points of sale, inform about promotions and new collections, and build brand image through displays and visual communication.
In practice, these are: posters and banners in display windows, promotional signs, illuminated ads, decorative elements of display windows. We design this type of signage for maximum visibility and attractiveness – in accordance with the principles of merchandising and sales strategy.
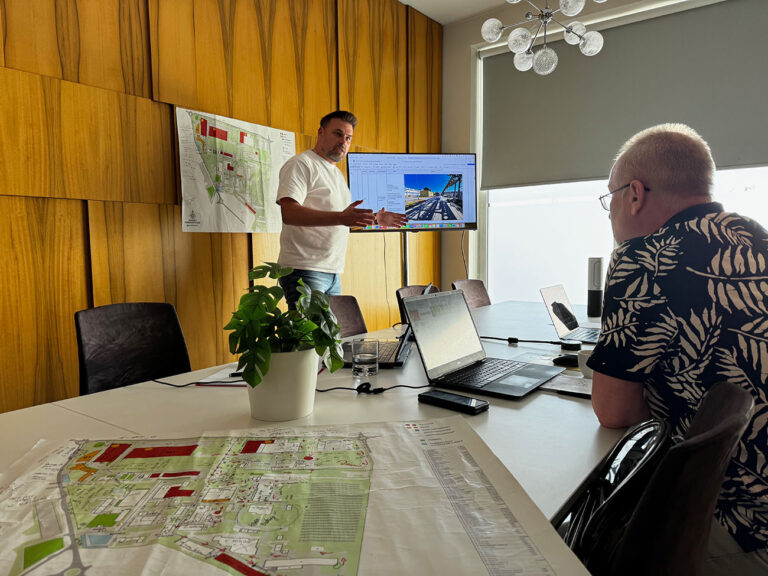
Flexibility in design - to fit the type of space
There is no one-size-fits-all signage system – each shopping center, boutique or service space requires a customized approach. In our work we take into account:
- Spatial layout of the facility (floors, functional zones),
- Technical limitations (e.g., inability to mount to walls),
- Tenants’ needs and brand specifics,
- The availability of space for customer communication (facades, ceilings, glazing).
As a result, we create solutions that are both practical and aesthetically pleasing – from information maps to level marking systems to personalized advertising websites.
Pictured are Michael and Rafal during the design stage.
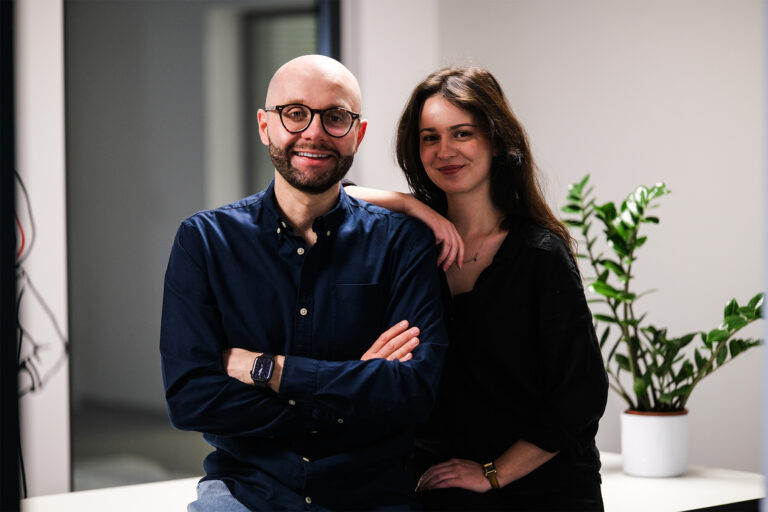
Comprehensive service - from audit to design to installation
We are engaged in the comprehensive implementation of visual information systems:
- Space audit – we assess layout, needs, communication problems.
- Graphic and functional design – in line with the visual identity of the brand.
- Selection of media and materials – durable, resistant to conditions of use.
- Production and installation – with attention to detail and safety of use.
By working with a single contractor, the client gains consistency, time savings and the assurance that all elements will be perfectly matched to the needs of the facility.
Pictured are Ina and Bartek – our creative team.


