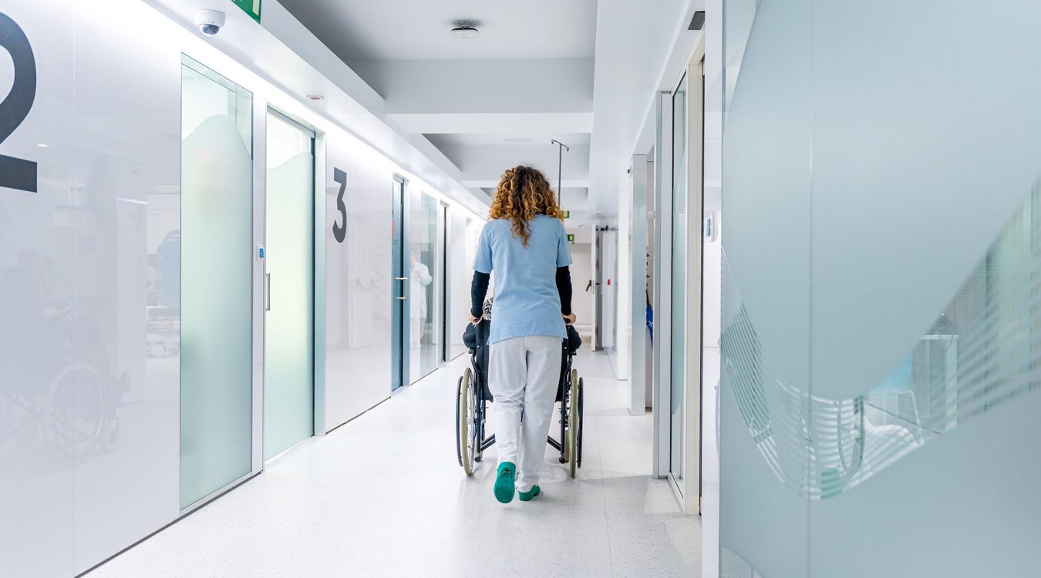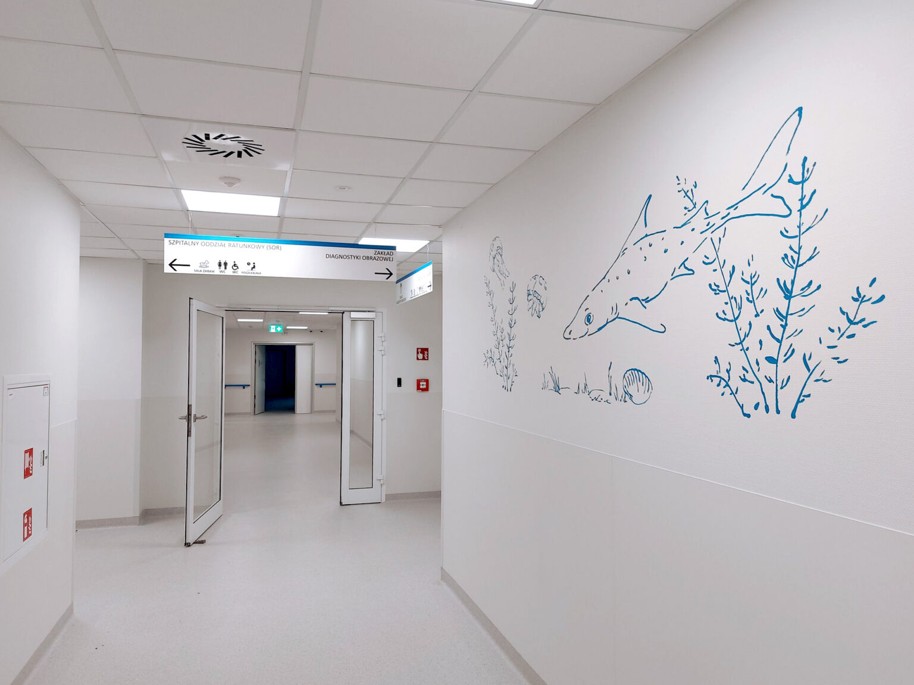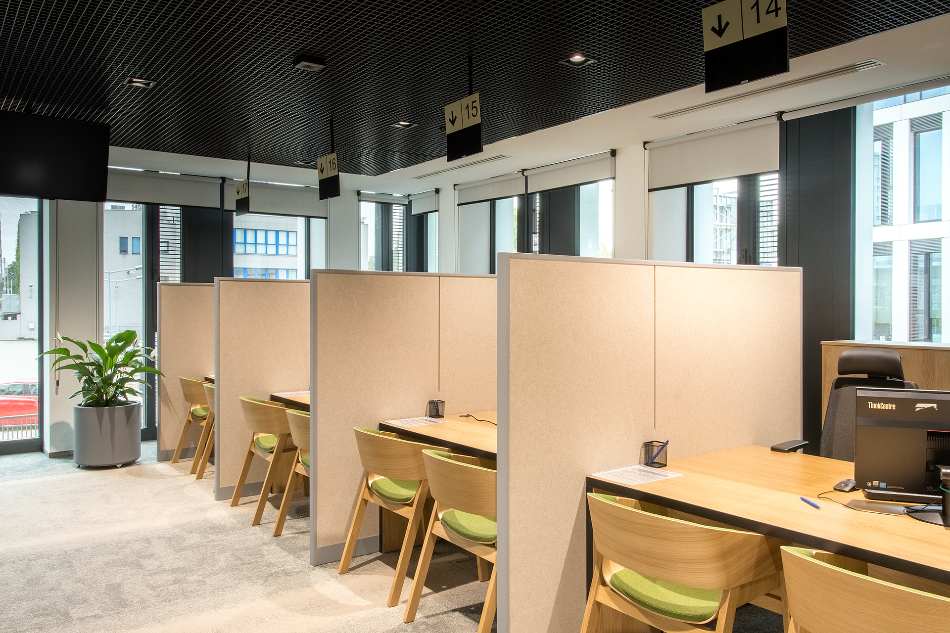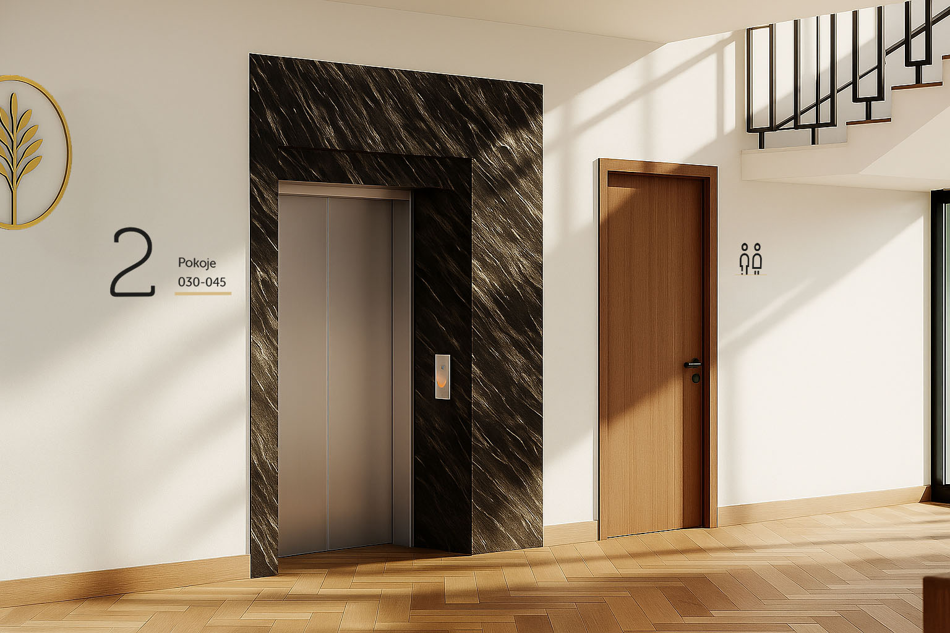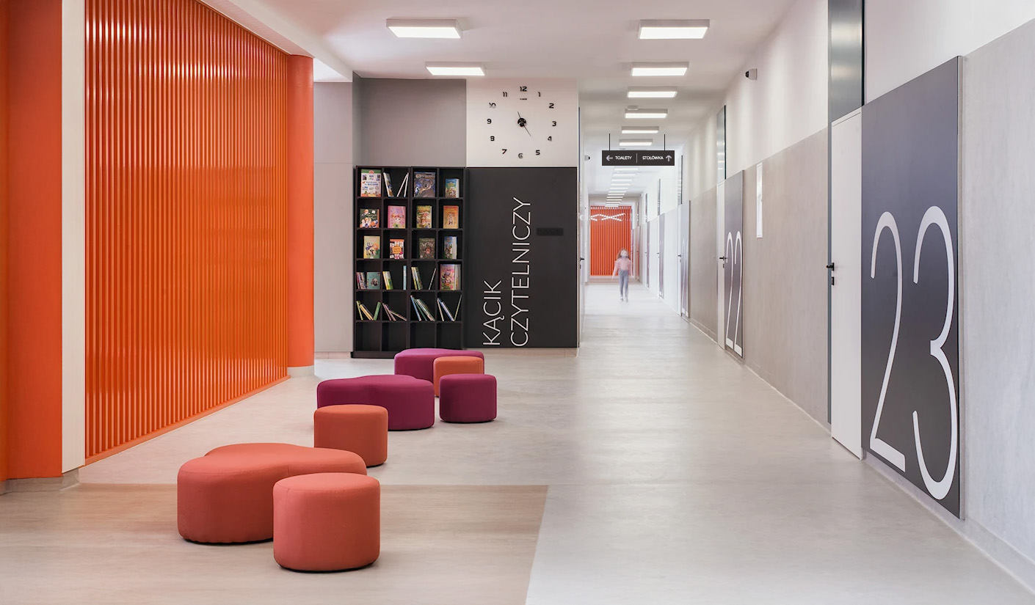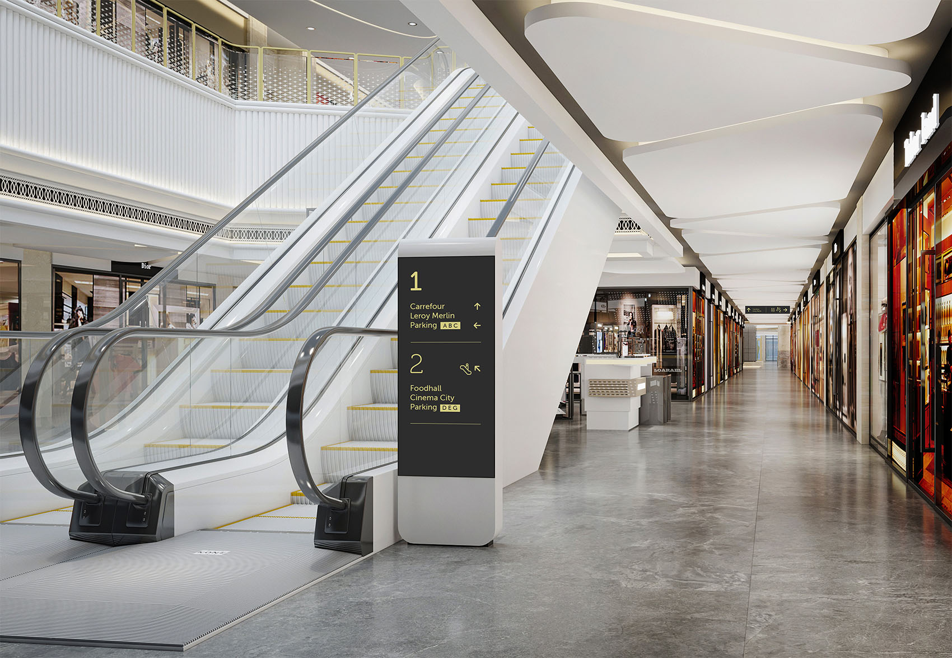Visual identity of a medical facility
Aesthetic and functional signage is one of the pillars of a facility’s corporate identity. Carefully selected colors, typography and symbols influence the first impression a patient gets.
Among the key elements signage system include:
- Identification of organizational units – wards, halls, registration points and offices.
- Information systems – signs, maps and directional signs make it easier to navigate for patients, their families and, of course, the staff themselves.
- Signage in common spaces – at elevators, toilets, parking lots or waiting areas – supports the organization of the space and enhances user comfort.
- Space Branding – a concept that enlivens a space, giving it a friendly feel. Reduces stress and promotes convalescence.
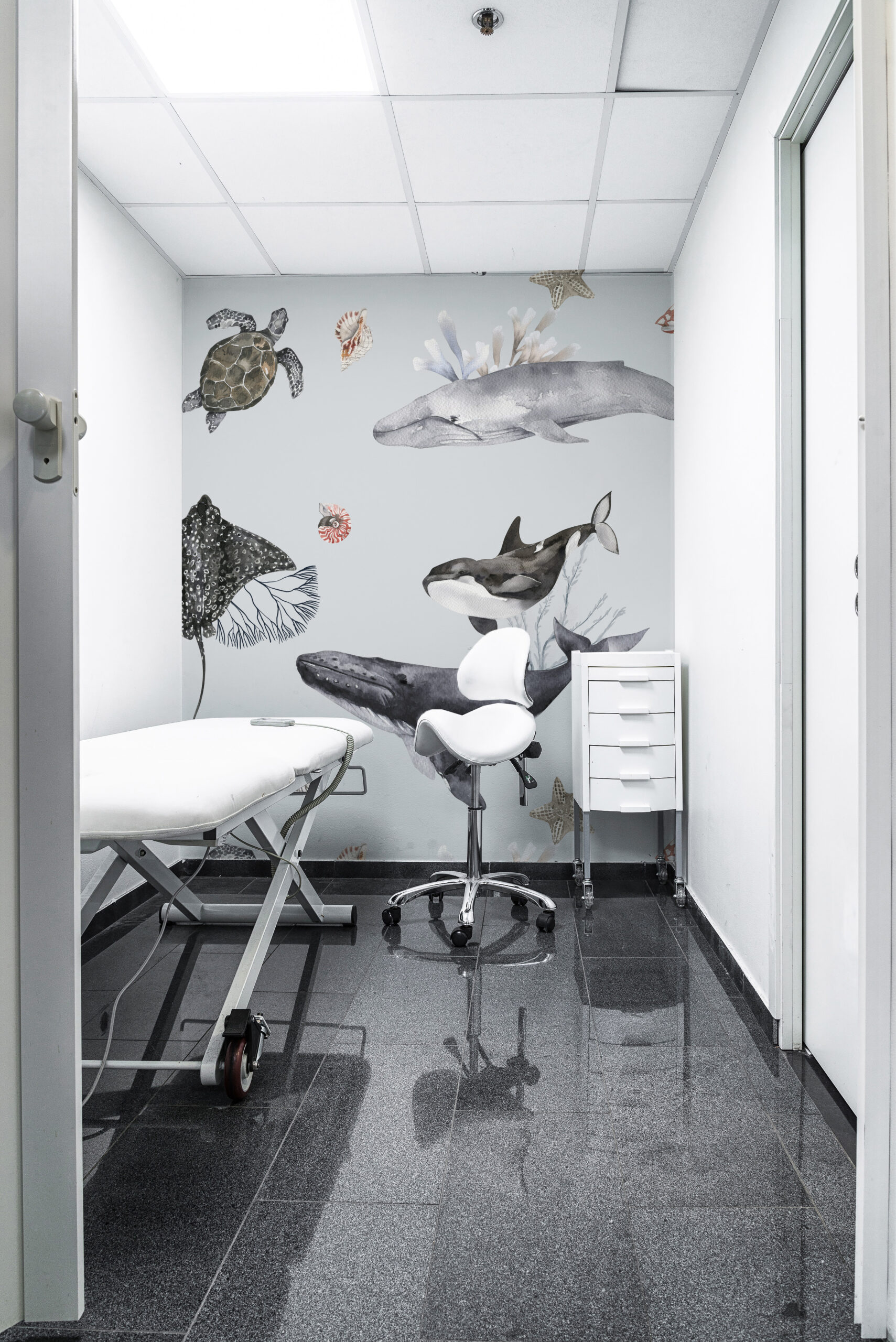
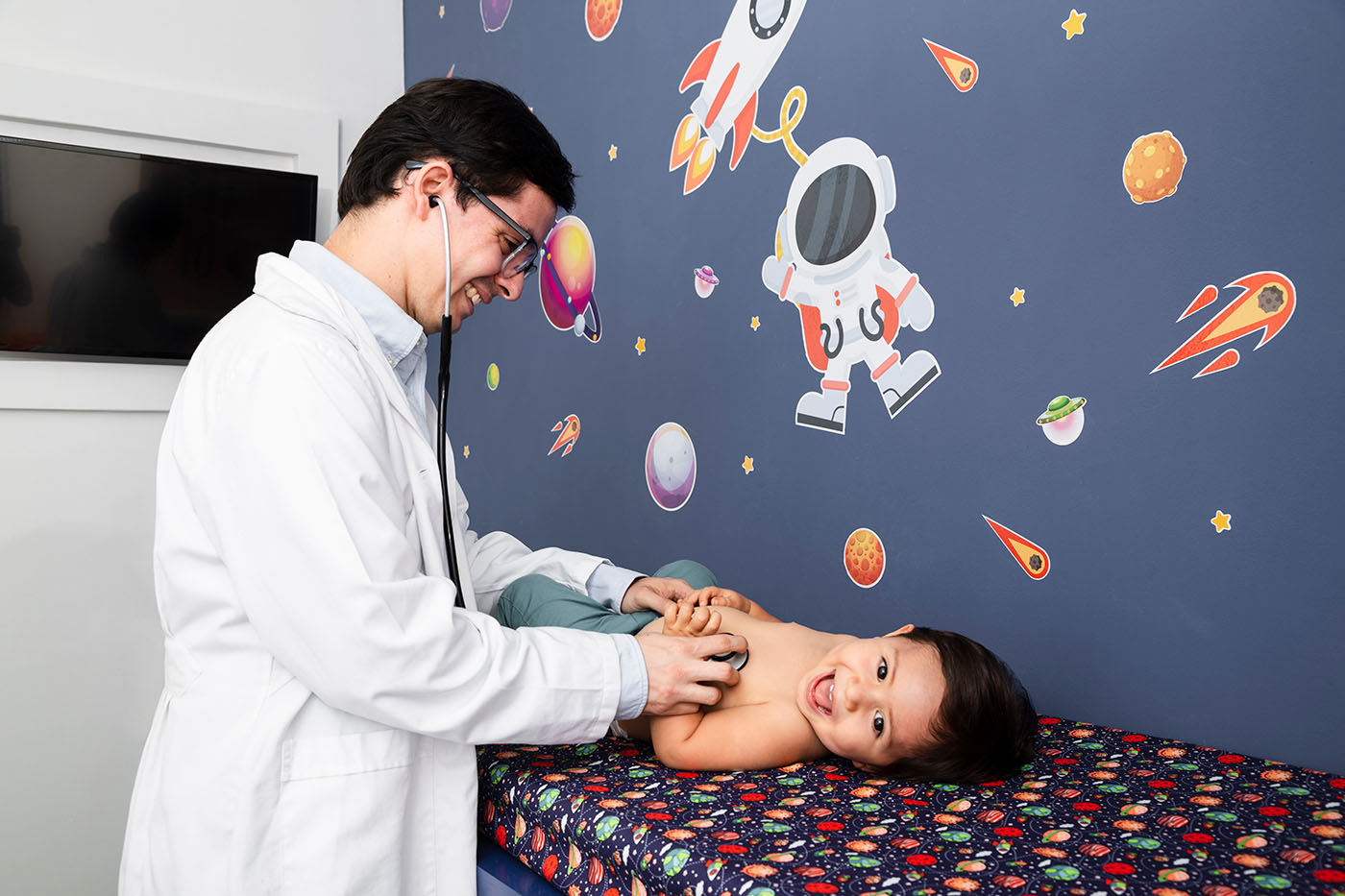
Patient comfort and staff efficiency
Clear and understandable signage significantly reduces patients’ stress – especially in emergency situations or when visiting a particular facility for the first time. Easy access to information about the location of offices or appointment times improves the fluidity of service and reduces waiting times.
It is also very important to adjust the design of space branding accordingly . We will brand the children’s ward differently, the “delivery room” differently and the space in the intensive care unit differently.
From the point of view of medical staff, a well-designed signage system reduces the time spent searching rooms and halls, supports daily work organization, and allows them to focus on what matters most – patient care.
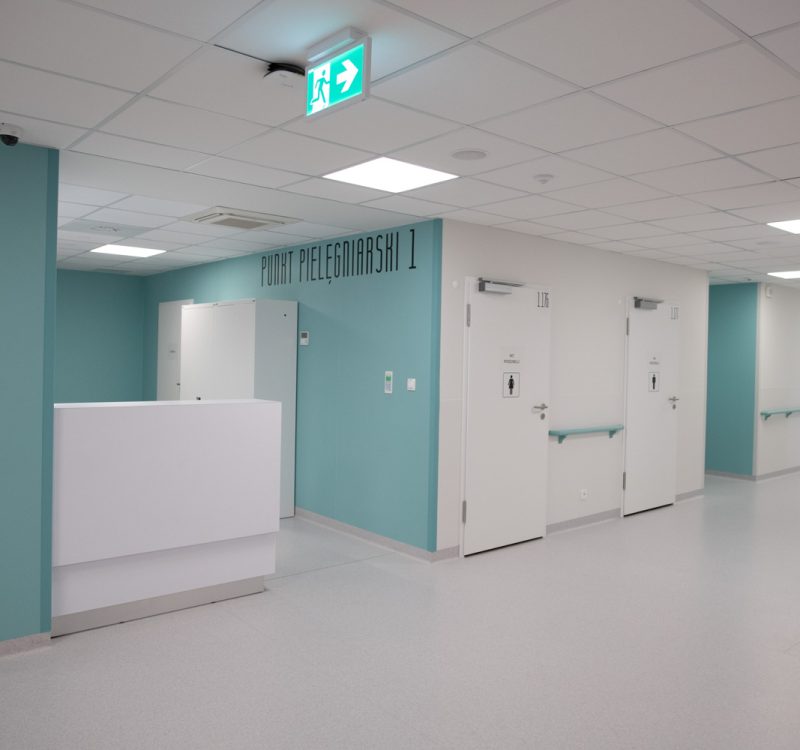
Wielkopolskie Centrum Zdrowia Dziecka in Poznań
Labeling affordable for budget health care facilities
The raw materials used in the production of signage must be characterized by very high durability and resistance to damage and environmental conditions, such as moisture, scratches and frequent disinfection. In view of this, do such criteria significantly affect the cost of the project?
We are aware of thebudgetary constraints that modern health care increasingly faces these days. Therefore, we have prepared solutions tailored to fit virtually any wallet.
Example media:
- Composites, dibond and foamed PVC – ideal for heavily used spaces, such as hallways, bathrooms, elevators.
- Digital printing – allows precise reproduction of the design on various substrates, which allows you to create a unique signage system tailored to the nature of the object.
- Decorative wallpapers – available in various textures – from interlining, wall stick to vinyl on interlining. They provide very high durability and full washability.
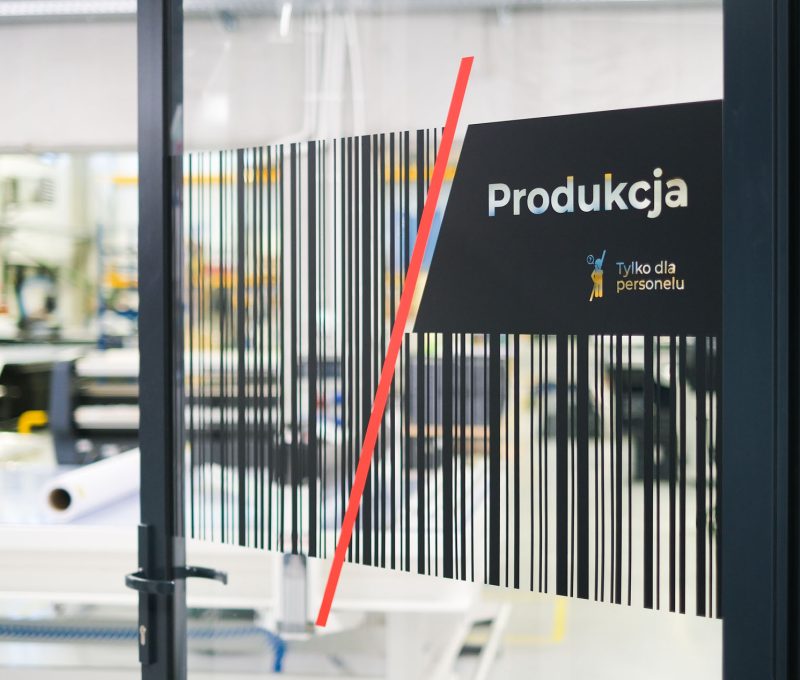
Comprehensive implementation - from audit to installation
Our company offers a comprehensive service for medical labeling projects, so that the cooperation of both is with only one entity.
Stages of running the project:
- Audit and needs analysis – and at this stage we can get a precise understanding of the specifics of the buildings and its environment, verify your plans and expectations, and perform basic on-site documentation.
- Graphic design – we develop it consistently with the architecture of the building and interior design. We believe that every object, regardless of its purpose, can be a unique place.
- Design of the signage system-Weprepare a complete and well-thought-out concept for navigating the building and its surroundings. We plan the exact location of each type of signage.
- Production and installation – we have a modern large-format printing plant based on digital printing technology. We have an experienced and professional installation team.


